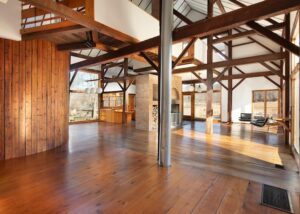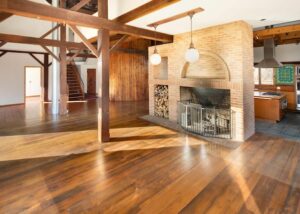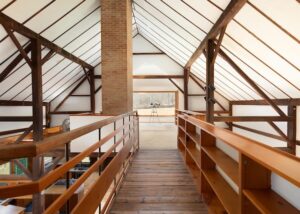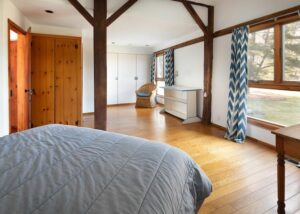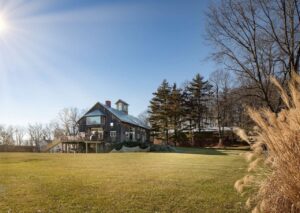
Set on 2 beautiful parcels totaling over 14 acres, sits this beautifully converted chestnut post and beam barn with meadow views on Sharon Mountain. The design and conversion of this barn was done by noted architect Einar Lindholm. As you enter from the ground floor, a staircase leads you to a grand great room with vaulted ceilings, seamlessly connecting to both a dining area and a kitchen. The panoramic meadow views serve as a picturesque backdrop, complemented by a striking large brick fireplace that adds a touch of drama and warmth. The main level features two bedrooms, a full bath, and an oversized library with a private stair leading to the primary suite. The second-floor primary bedroom features a spacious en-suite bath with a tub, shower, and water closet. Additionally, three more bedrooms, a laundry room, an office, and another full bath complete the sleeping quarters. The “crows nest” and gallery area suspended over the great room offer unique vantage points to enjoy the surrounding beauty, making them ideal for stargazing or simply taking in breathtaking views. The lower level adds another dimension to this remarkable home, featuring an additional bedroom, sauna, and a den with a fireplace and greenhouse-style windows. Step outside to discover a beautifully gated garden with a dining pavilion and sculpture garden, providing the perfect setting for al fresco meals. The property is also equipped with a solar-powered electric system, contributing to its sustainability. Conveniently located near Lakeville, Salisbury, Millerton, Wassaic Metro-North train station as well as Indian Mountain School, and Hotchkiss.
See the full listing here: https://harneyrealestate.com/listings/6-jewett-hill-road-sharon-ct-litchfield-170619452-eh5273/
