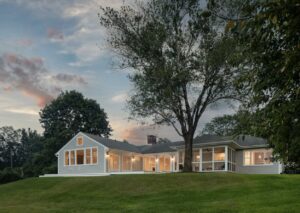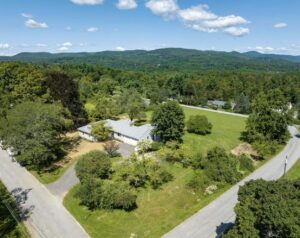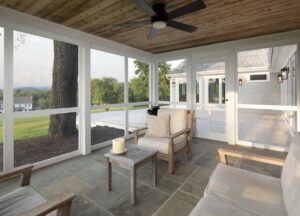
Thoughtfully planned high-end design is the hallmark of this newly renovated country home located in one of Salisbury’s most desirable neighborhoods off Wells Hill Road. The open floor plan is centered around spectacular mountain views ranging from Mount Riga to Mount Everett and beyond. Professional landscaping and mature specimen trees throughout the double lot totaling 2.35 acres.
Step into contemporary elegance with one-level living and weathered oak floors with a tasteful matte finish. The kitchen is a showcase of modern refinement, featuring lacquered cabinets, high-end appliances, and quartz countertops. It seamlessly connects to the dining room and living room with a fireplace. Relax in the great room with oversized windows and a cathedral ceiling in white-washed cedar where there is a second quarry stone fireplace. Exit through new sliding patio doors to a 36’x30’ cedar deck. A blue stone screen porch adds additional cover to enjoy the scenery.
The primary suite offers a private bath with radiant heat flooring, an oversized walk-in shower boasting three shower heads, a custom glass shower door, and an oak double sink vanity.
Practical features include a full-house 18K generator for uninterrupted comfort, a buried 500-gallon propane tank, a new propane heating system, an electric car charger for eco-friendly convenience, and new central air conditioning.
This home offers refined living in a naturally stunning environment in one of Salisbury’s premier locations, minutes to Villages of Sharon, Salisbury and Millerton, Hotchkiss, Catamount Skiing, and Indian Mountain School.











LISTING AGENT

Elyse Harney Morris
Listing Agent
860-318-5126
elyse@harneyre.com
