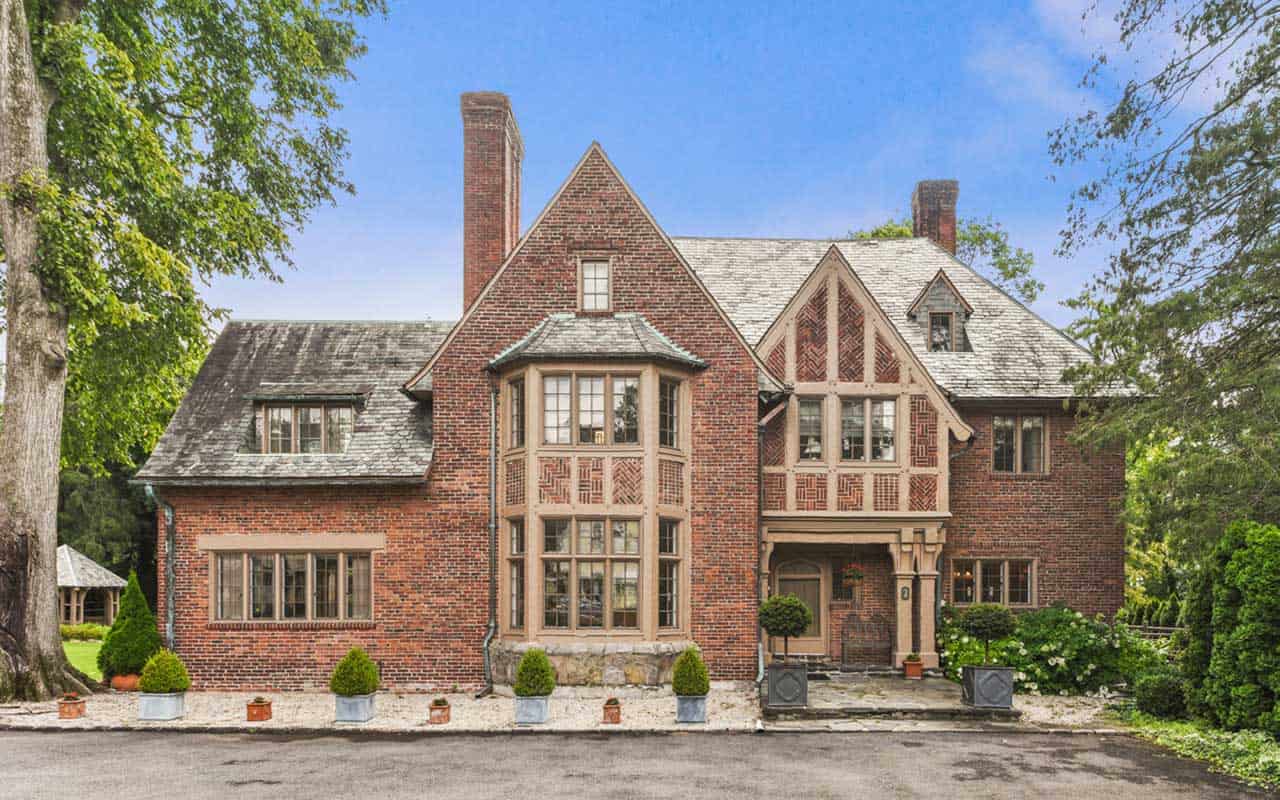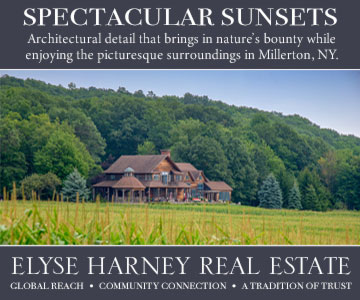Real Estate

The Houses of Tudor
Tudor Revival-style houses capture the imagination. They are dramatic whether it’s a Snow White cottage, or Jay Gatsby’s mansion. These picturesque buildings with a distinctive architectural style stand out amongst the colonial, federal, Victorian, split levels, and farmhouses that crowd our region’s villages and roads. “Tudor” commands our attention and for this Main Street issue we look at the origins and characteristics of this unique architectural style.
The Tudor reign
Why did “Tudor” houses, based on a very American idea of English country life, become the preferred building style during the Jazz Age at the same time that modernist architecture was emerging? At the beginning of the 20th century, as the middle and upper classes grew wealthy, there was a movement to the suburbs now accessible by commuter train and car. The individualistic and informal Tudor look with its reference to a bucolic English countryside was hugely appealing to those rejecting the “cut and dried, built by the yard characteristics which come to be accepted as the American type,” according to the author of an article in House Beautiful in 1911.
As the stock market soared after World War I an estimated 25% of new homes nationally were built in the Tudor style, occasionally referred to as “Stockbroker Tudor” or “Mock Tudor.” These homes spoke to economic achievement, and conservative good taste. Thousands of these homes were constructed primarily in the Northeast and Midwest in the first ring suburbs like Bronxville, NY, and Philadelphia’s Main Line west to Lake Forest, IL, and Highland Park, St. Paul. Extolling the Tudor houses of Riverdale, NY, the Craftsman magazine wrote that a Tudor-style house, would be “a retreat for men who love the silence, who love to sleep within the sound of rustling leaves, yet who must spend their day in the thick of Broadway and Wall Street traffic.”
During the Depression, Tudor-style homes became simpler, smaller, and less popular and architects started to turn to modernism for inspiration. The boom that followed World War II brought modern ranches in developments like Levitt Town on Long Island, and glass houses for the rich and sophisticated. The Tudor reign, which reached beyond the suburbs to small villages like Gilbertsville, NY, rural estates in Connecticut and horse farms in Millbrook was over, but elements of the style are still present today.
Tudor rules
The distinct look of Tudor houses makes them the most easily recognizable architectural style. The roots of the 20th century Tudor style began with the eclectic, revival styles in England which eventually took hold in America. Influential designers like William Morris called for a return to the medieval, which emphasized hand craftsmanship and traditional materials. The Tudor Revival in America was loosely based on English rural medieval building traditions ranging from simple cottages to estates. Train stations, apartment complexes, shopping areas, cottages, and mansions have all received the Tudor treatment.
The most common shared exterior features found in original Tudor Revival style homes are: steeply pitched roofs, front facing gables, tall paned leaded casement windows sometimes with diamond shapes, massive chimneys often topped with decorative chimney pots, articulated entrances with front doors with rounded or a flattened Tudor arch, and, most telling, decorative half timbers set off against light plaster. Floating bay oriel windows are often another feature of Tudor façades along with a cantilevered second floor. Exterior walls were usually stone, stucco, or brick, and roofs were slate or, in more modest structures, curled shingles to look like a thatched roof. The colors were natural and subdued, the layout was typically asymmetrical unlike stark white rectangular Federal and Greek Revival boxes. The Tudors of the 1920s were large, rambling, and usually comfortably situated on oversized lots amongst rocks and trees without the requirement for a formal garden.
Inside an Americanized Tudor, the great hall at the entrance created a new sense of space with open informal living areas. Ceilings were beamed and dark woodwork prevailed now that electricity could bring light into rooms. Ceilings were high and step down, less formal living rooms replaced the traditional parlor. The Tudor interior might have flattened Tudor arch doorways, fireplace mantles and windows. Damask wall covering were common or textured walls painted ivory adorned with medieval symbols like acorns and quatrefoils. Flooring was often wide oak planks covered by Persian rugs. Heavy wrought iron hardware and lighting fixtures completed the look with taxidermy and tapestries hung on the walls.
During this same period small, modest cottages were built in the Tudor style. Remember the cottage in Snow White? While large scale Tudors can seem dark and dour, cottage Tudors are playful and project a gentile, English village air. Look for the swooping gable, the prominent chimney, arched front door surround, and the tall narrow windows (see photo left).
Tudor estates become resorts
Enormous stone quasi-Tudor-style homes were built by the inheritors of the great railroad, real estate, and oil fortunes. These baronial estates emulated English manors and usually sat on large tracts of land. Built beginning in the 1880s by the wealthiest Americans, these homes became the inspiration for the “Stockbroker” Tudor of the early 19th century.
One of the grandest of these estates was Blantyre Castle built on 200 acres in Lenox, MA, modeled after a home in Lanarkshire, Scotland. Begun in 1902, the mansion is a feudal mélange with Tudor half timbering, chimneys, steep roofs, and leaded glass windows with the addition of towers, turrets, and gargoyles. The four-star resort was sold in September 2021 for a reported $15 million to a Texas real estate developer specializing in the preservation of Gilded Age estates. The buyer intends to invest another $90 million in an expansion approved by the Town of Lenox planning board.
Migdale in the Town of Washington, NY, owned for the last twenty years by the art dealing, horse breeding Wildenstein family, is a superb Tudor example which is looking for a buyer. Built by Andrew Carnegie’s daughter in 1927, it was modeled after the hunting lodge at Skibo Castle in Scotland. It has 34,500 square feet with ten bedrooms, 17 bathrooms on over 350 acres of land just outside the Village of Millbrook. New York City restaurateur Will Guidara, perhaps inspired by the success of Silo Ridge and Blantyre, was purported to have a deal to purchase the property contingent on Town of Washington approval of a zoning change that would permit “a world-class getaway” with a hotel, and two restaurants. Local residents quickly mobilized to oppose the project, and, according to the town’s attorney, Guidara has withdrawn his application and the town is revisiting its comprehensive plan to “relook” at hospitality issues. The property was last listed with McGrath Realty for at $19,500,000.
Really large estates of any style, but especially Tudor’s with their expensive roofs and materials, take a while to sell and sometimes they are just demolished because of the expense of maintenance and taxes and zoning limitations. The Pillsbury Tudor summer palace, built in 1918, was Minnesota’s most expensive listing when it went on the market for $53.5 million in 2007. After many price reductions and failing to find a buyer, it was demolished in 2018.
Tudor restoration
Remodeling an original Tudor Revival house can be expensive. The wiring and the plumbing may be over a 100 years old and located behind plaster walls. According to expert Bob Vila, original half-timber boards may have rotted and need replacing along with the stucco. Brick cladding often needs repointing. Even if updated in the 1950s, the electrical may need updating to run modern appliances. Leaded casement windows are highly energy inefficient and will need to be replaced with pricey custom-made windows. Slate roofs are difficult and expensive to maintain, and intersecting roof lines are vulnerable to leaking. Plus, steep roofs make replacement even more expensive. In larger Tudor homes, which were designed for servants, the kitchen was typically located in the basement, à la Downton Abbey, with a dumb waiter to the main floor. For most buyers this means moving walls and creating a whole new kitchen.
The Tudor real estate market
Smaller, less expensive Tudors, old and new, that can be used as residences are often available to purchase in our area. In the fall of 2021, a restored 7,200-square-foot Tudor in Copake, NY, with six bedrooms built in 1920 for the Buster Brown shoe family was sold for $1,350,000 to a buyer looking for a family gathering place. Frances Ingraham Heins, the listing agent with Heather Croner Real Estate, estimated that the cost to recreate the well-built house today would be over $5,000,000 (see photo above right).
On a more modest scale there is a Tudor home at 61 Innsbruck in Hopewell Junction listed at $699,000 (see photo left). The 4,500-square-foot house built in 1983 is clearly Tudor-inspired on the outside except for the roof line and lack of imposing chimneys, and very modern inside. Contrast this home to the classic 1924 Stockbroker Tudor at 2 Elmdorf from Scarsdale (see photo previous page), which listed in August 2021 at $2,795,000 and will close for $2,515,000 in April. This home demonstrates all of the key elements of the 1920s Tudor Revival style with its dramatic chimneys, steep slate roof, arched entryway and leaded, vertical windows.
The appeal of the Tudor style still resonates today, usually borrowing the distinctive brown timbering and gables applied to a contemporary house from ranch to big Mac houses. Floorplans.com lists 468 floorplans for Tudor style houses, cottages, barns, townhouses, and gate houses. And custom, grand Tudor style homes are still being built today like the 22,000 square foot Cotswold mansion designed by Grandberg & Associates tailored to contemporary lifestyles with light interiors which respond to the outdoors. A new era of happy Tudors for the very wealthy is continuing the Tudor tradition.
Christine Bates, a real estate agent in New York and Connecticut with William Pitt Sotheby’s, has written about all things real estate since the magazine’s first issue.






