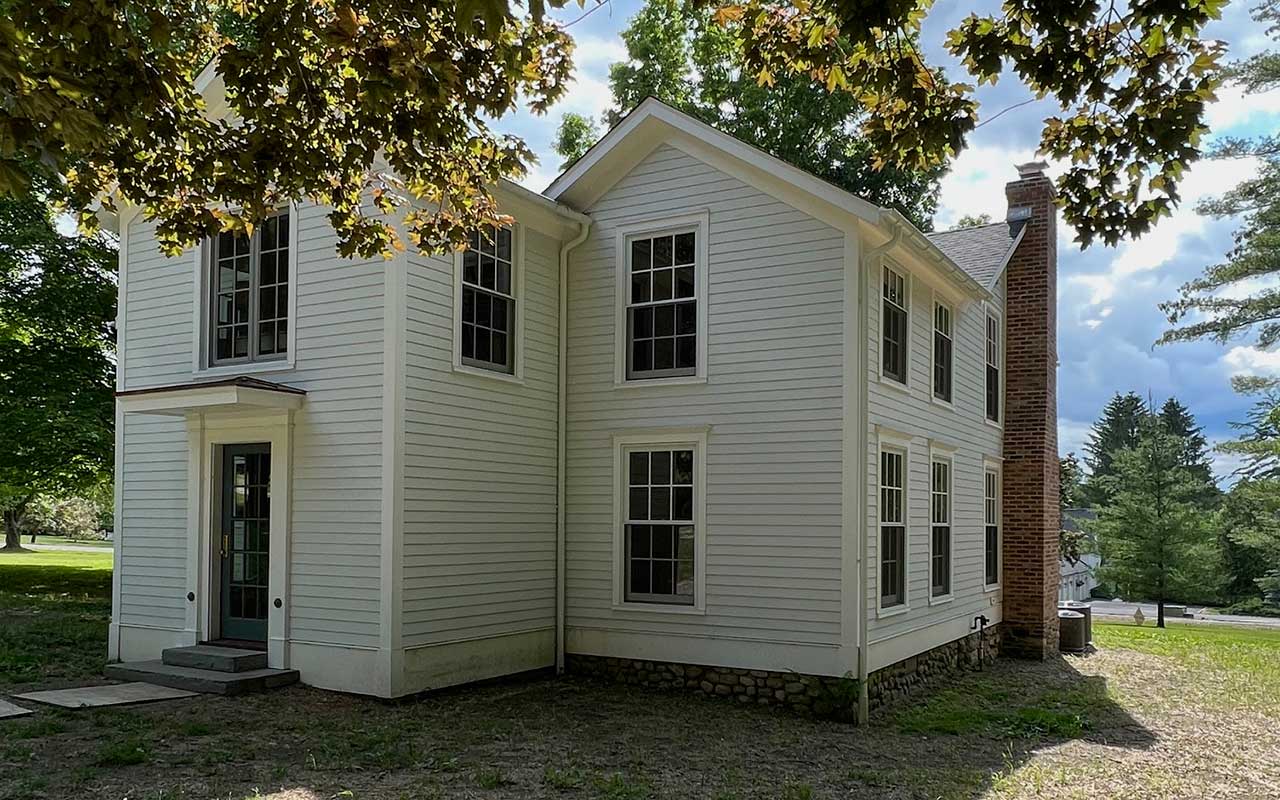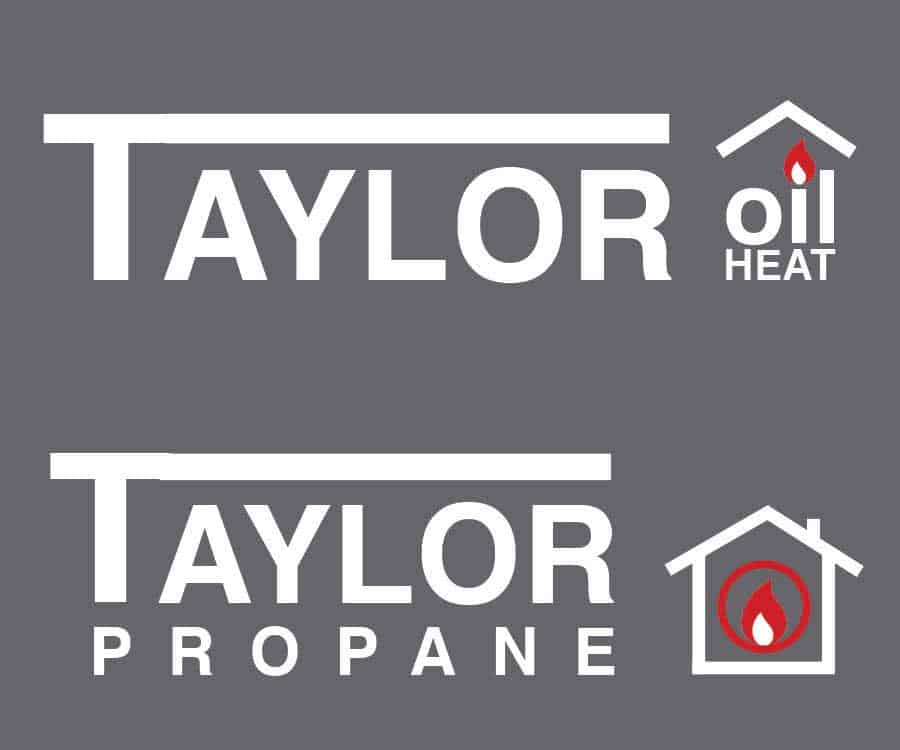Real Estate

TRANSFORMATIONS
January is the month for starting fresh. Like people, houses can have new beginnings, with a creative vision of their potential. For this issue, we interviewed designer Carol Neiley, co-owner of Maison Collab, who transformed a vacant caretaker’s cottage at Great Elm in Sharon, into an elegant and functional Federal-style sanctuary.
Were you looking for a house to transform?
I had always wanted to live in Sharon, where my great aunt had lived, so when Zillow sent me the listing, just before COVID in 2020, I raced over to see the house with my business partner, Pamela Silver. I had been looking for the right house to renovate – not necessarily to transform – for seven years. I knew that any house I purchased would at least require an aesthetic upgrade, because kitchens and bathrooms always need to be updated. When we saw the cottage, it was love at first sight, and we knew that the house could be transformed into something magical. From a practical standpoint, the home’s modest asking price, beautiful location, and solid structure made it a sound long-term investment.
Did you know immediately what you would change?
We knew right away that we would remove two exterior doors; a house with four entrances makes no sense. We love wood-burning fireplaces, so adding one to the living room was also a must. The enclosed staircase, narrow hallways, and small windows all impeded the inherent light potential, as did the existing layout of small non-functional rooms. We wanted to flood the house with natural light and create a cohesive central flow. With a modest addition to the back of the house, we could add an essential first floor mudroom and enhance a second floor master suite with an office and a dressing room.
What is the difference between renovation and transformation?
Renovation restores what is existing, while transformation changes the identity of a house.
What are the key features that make a house suitable for transformation?
Like all real estate, it’s all about location, location, location. The cottage is situated on a beautiful site in the Great Elm estate. The location could not be any better.
Evaluating the soundness of a house from the basement up is a crucial first step. The existing foundation, the sills that the wall structure rests upon and the exterior structure should be in good condition. A functional, correctly-sized septic system is also important, as installing a new septic adds greatly to the construction expense.
Did you have the house inspected?
Yes. We would never buy a house without an inspection. We also brought in restoration carpenters and framers that we work with on a regular basis to assess the structure and highlight potential challenges.
Could you explain the elements of this transformation?
As I mentioned, we removed two exterior doors and took the portico off the front of the house. We replaced all windows and positioned them in a grid to achieve a balanced, Federal facade. This required reframing; removing the existing clapboard siding; and installing a waterproof barrier, new Hardie siding, and trim.
The entire interior was gutted to the studs. We replaced all the mechanicals, electric, and plumbing; added central air and propane; and insulated with spray foam. The new windows, greatly enlarged, not only provide energy efficiency but also flood the house with natural light. While ceiling height is difficult to alter, we were able to change the perception of height by positioning every window 8” from the ceiling. We designed the kitchen and bathrooms and had the cabinetry throughout the house fabricated nearby in Kent. We created a new modern staircase and installed new floors. To infuse the house with a sense of history, we sourced 19th century doors and bricks for the fireplace, milled all the wood trim from actual pieces of Federal trim, and finished the walls and ceilings with a custom-colored plaster. In fact, everything was replaced in the house. It was a true transformation.
Did you use an architect?
Many decisions had to be made in the field, as we married old structure to new. We needed an architect to create a full set of drawings, which were used as a structural template and for permitting. Our architect figured out how to fit a downstairs powder room into an impossibly tiny space, how to connect the old and new roof lines, and how to bring natural light to the top of the stairs with a beautiful skylight.
What was the most difficult aspect of the transformation?
Because “it’s all in the details,” staying on top of every last detail on a project like this was challenging. Designing the lighting plan for the house was also especially complicated. Lighting is an art.
What are your skills and qualifications to transform homes?
My business partner, Pamela Silver, and I have been renovating houses for 20 years. Our background in architecture and high-end residential design and construction has shaped a creative vision, which allows us to see the potential for transformation. We are excellent, detail-oriented project managers, who not only hire the best tradespeople but also know how to manage them. That’s what makes our business, Maison Collab, so unique.
How many people have said, “I wish I’d purchased that house”?
Many people have said that but have also admitted that they never could have envisioned the cottage’s potential based on its original condition.
How long from purchase to moving in?
Planning started immediately after purchase in 2020 and took a year, in large part due to COVID. Once we started demolition, it took a year and a half to complete the house. In 2021, the price of materials exploded, and the delays were challenging. We were all at the mercy of our suppliers. Our windows, for example, took ten months to arrive.
What was the biggest surprise?
Water management is critical to infrastructure, especially because of the changing climate. We were surprised by the amount of excavation that was needed to manage the elements.
You acted as your own GC and identified and coordinated all the trades for this project during a difficult time. How did you find them?
All of the tradespeople involved in this job were either people we had worked with previously through Maison Collab or people who were recommended by trusted friends in the industry. Having an excellent and dependable team was paramount to our success.
How much would it cost to renovate a small bathroom?
We recently priced out a small bathroom transformation for a client with a historic Sharon home. At the most accessible level, using materials from Home Depot, it would cost $25,000. A more upscale renovation, using high-end fixtures and tiles from Waterworks, would be over $50,000. Labor represents a large part of this cost, because even a small bathroom involves many trades – plumber, electrician, carpenter, tiler, and painter. A brand new bathroom in a new house is less complicated and therefore less costly.
What advice would you give to first-time transformers?
Have patience. Only invest in a home that you love, in an excellent location, with good bones and a solid foundation. Hire qualified tradespeople to assess the structure before you buy. A general inspection is not enough. Develop a realistic budget and set aside the funds to complete the project. Be certain to hire vetted experts in the field to advise you.
Is there any way to cut down on costs?
The expense of finishes can be controlled to a certain extent. Know what your priorities are and always balance cost against quality. Plaster is significantly more expensive than sheetrock. A SubZero fridge is much more expensive than a GE. A polished nickel Waterworks faucet is more expensive than a zinc-plated Home Depot faucet, but as with anything, you get what you pay for.
How does Maison Collab work with clients?
Maison Collab is a boutique design firm, specializing in residential projects. We are equally fluent in contemporary and traditional aesthetics, and we collaborate with our clients to bring out their own sense of design. Our services range from paint color consultations, to kitchen and bathroom designs, to whole house renovations.
Every project requires a unique approach based on the client’s aesthetic, goals, and budget. We structure our fees accordingly. •
To learn more, email hello@maisoncollab.com or call (646)581-6095.
Christine Bates is a registered real-estate agent in New York and Connecticut with William Pitt Sotheby’s. She has written about real estate and business since Main Street Magazine’s first issue in 2013.





